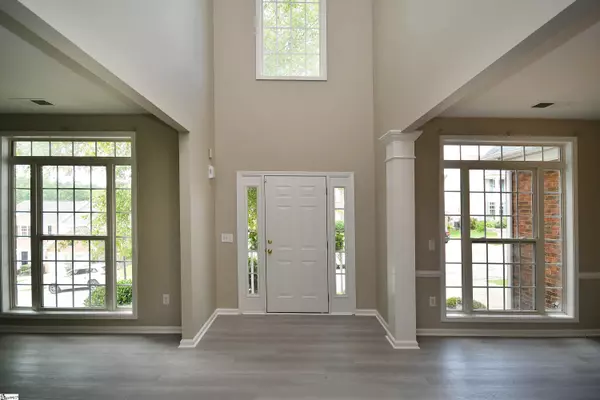107 Leatherton Way Greenville, SC 29615
4 Beds
3 Baths
2,400 SqFt
UPDATED:
11/22/2024 08:16 PM
Key Details
Property Type Single Family Home
Sub Type Single Family Residence
Listing Status Active
Purchase Type For Sale
Approx. Sqft 2400-2599
Square Footage 2,400 sqft
Price per Sqft $177
Subdivision Avalon Reserve
MLS Listing ID 1532678
Style Traditional
Bedrooms 4
Full Baths 2
Half Baths 1
HOA Fees $660/ann
HOA Y/N yes
Year Built 2001
Annual Tax Amount $1,641
Lot Size 7,840 Sqft
Lot Dimensions .18
Property Description
Location
State SC
County Greenville
Area 031
Rooms
Basement Partial, Unfinished, Other
Interior
Interior Features Ceiling Fan(s), Open Floorplan, Tub Garden, Walk-In Closet(s), Countertops – Quartz, Pantry
Heating Natural Gas
Cooling Central Air, Electric
Flooring Laminate
Fireplaces Number 1
Fireplaces Type Screen
Fireplace Yes
Appliance Dishwasher, Free-Standing Gas Range, Microwave, Gas Water Heater
Laundry 2nd Floor, Walk-in, Laundry Room
Exterior
Parking Features Attached, Paved, Concrete
Garage Spaces 2.0
Community Features Common Areas, Street Lights, Playground, Pool
Utilities Available Cable Available
Roof Type Composition
Garage Yes
Building
Lot Description 1/2 Acre or Less, Cul-De-Sac, Sloped, Few Trees
Story 2
Foundation Basement, Other
Sewer Public Sewer
Water Public, Greenville
Architectural Style Traditional
Schools
Elementary Schools Woodland
Middle Schools Riverside
High Schools J. L. Mann
Others
HOA Fee Include Common Area Ins.,Electricity,Pool,Recreation Facilities,Street Lights,By-Laws,Restrictive Covenants





