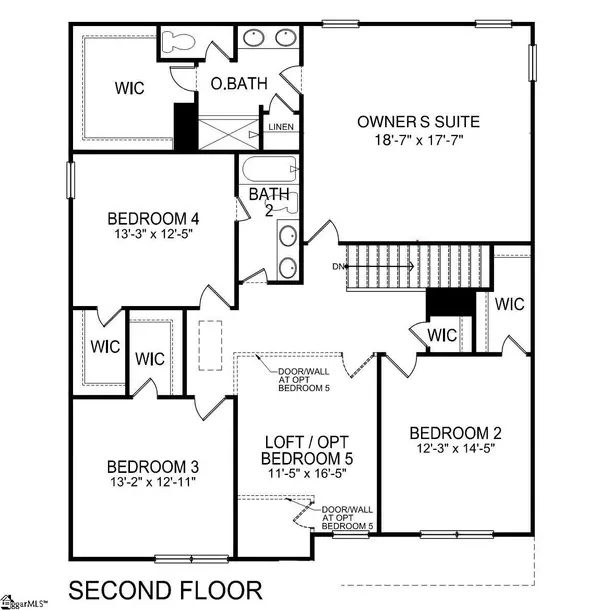
5604 Wellsley Drive Boiling Springs, SC 29316
4 Beds
3 Baths
2,800 SqFt
UPDATED:
11/25/2024 01:54 AM
Key Details
Property Type Single Family Home
Sub Type Single Family Residence
Listing Status Active
Purchase Type For Sale
Approx. Sqft 2800-2999
Square Footage 2,800 sqft
Price per Sqft $118
Subdivision Pine Valley
MLS Listing ID 1534943
Style Patio
Bedrooms 4
Full Baths 2
Half Baths 1
HOA Fees $450/ann
HOA Y/N yes
Lot Size 7,405 Sqft
Property Description
Location
State SC
County Spartanburg
Area 015
Rooms
Basement None
Interior
Interior Features Countertops-Solid Surface, Open Floorplan, Walk-In Closet(s), Pantry
Heating Forced Air
Cooling Central Air
Flooring Carpet, Laminate
Fireplaces Number 1
Fireplaces Type Gas Log
Fireplace Yes
Appliance Dishwasher, Microwave, Tankless Water Heater
Laundry 1st Floor, Walk-in, Electric Dryer Hookup, Washer Hookup
Exterior
Parking Features Attached, Concrete
Garage Spaces 2.0
Community Features Common Areas, Pool
Roof Type Composition
Garage Yes
Building
Lot Description 1/2 Acre or Less
Story 2
Foundation Slab
Sewer Public Sewer
Water Public
Architectural Style Patio
New Construction Yes
Schools
Elementary Schools Sugar Ridge Elementary
Middle Schools Boiling Springs
High Schools Boiling Springs
Others
HOA Fee Include Common Area Ins.,Pool




