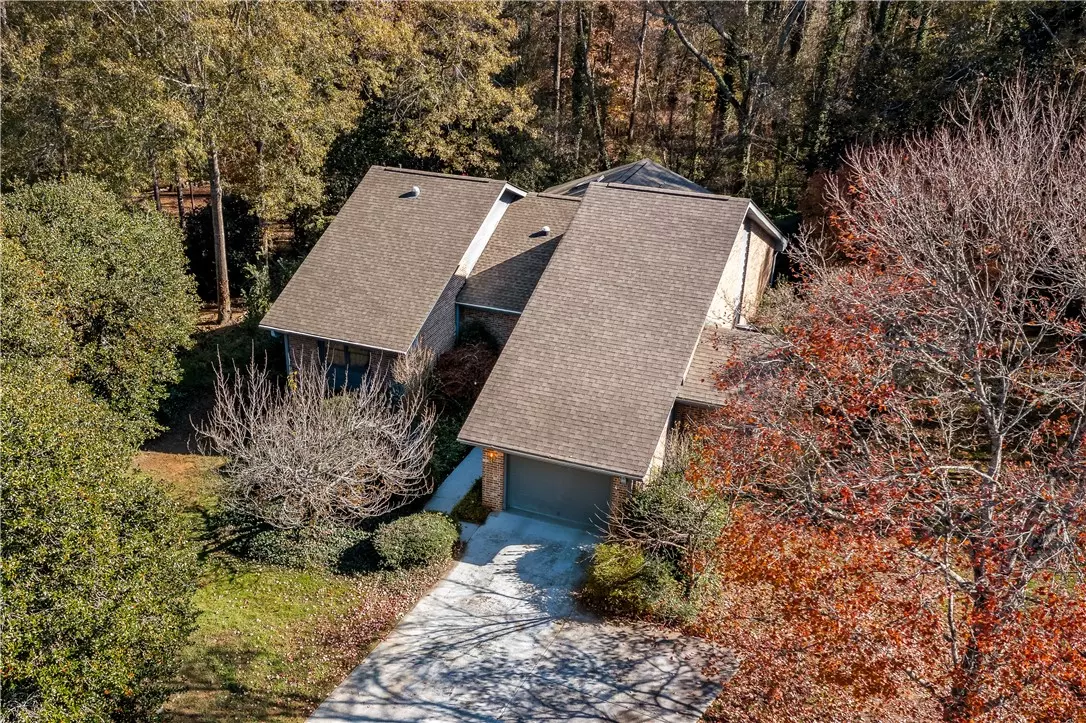
1034 Keystone LN Clemson, SC 29631
2 Beds
2 Baths
1,790 SqFt
UPDATED:
12/23/2024 05:32 PM
Key Details
Property Type Single Family Home
Sub Type Single Family Residence
Listing Status Active
Purchase Type For Sale
Square Footage 1,790 sqft
Price per Sqft $211
Subdivision Clemson Downs
MLS Listing ID 20281969
Style Patio Home,Ranch
Bedrooms 2
Full Baths 2
HOA Y/N Yes
Year Built 1988
Tax Year 2024
Lot Size 0.340 Acres
Acres 0.34
Property Description
The inviting front courtyard, enclosed by a classic brick privacy fence, welcomes you with a serene garden entry. Step inside to the Great Room, a versatile space designed for relaxation and entertainment. This semi-open floor plan seamlessly combines comfortable seating areas, a media hub, and a dining space, all with a nearby efficient kitchen for easy living.
One of the home's highlights is the spacious Sun Room, offering tranquil views of the backyard and nearby woods. Large enough to accommodate a piano, it's the perfect spot to enjoy your morning coffee, a good book, or an afternoon nap while basking in natural light.
The generous Master Bedroom features dual closets, an ensuite bathroom with a combination tub/shower, and access to a private Deck, which is also accessible from the Sun Room. An additional full bathroom serves the secondary bedroom and guests.
Storage is no problem here, with a dedicated Storage area in the Garage (62 sq. ft.) and a partial Basement (128 sq. ft.) with outside access.
Offered with a 2-10 Home Warranty for peace of mind, this home combines comfort, functionality, and a prime location in a welcoming 55+ community. Don't miss the chance to make this special property your own — schedule a tour today!
Location
State SC
County Pickens
Community Common Grounds/Area, Trails/Paths
Area 304-Pickens County, Sc
Rooms
Basement Daylight, Partially Finished, Walk-Out Access, Crawl Space
Main Level Bedrooms 2
Interior
Interior Features Ceiling Fan(s), Cathedral Ceiling(s), Central Vacuum, Bath in Primary Bedroom, Main Level Primary, Pull Down Attic Stairs, Smooth Ceilings, Solid Surface Counters, Skylights, Tub Shower, Cable TV, Walk-In Closet(s), Workshop
Heating Central, Electric, Forced Air, Heat Pump
Cooling Central Air, Electric, Forced Air, Heat Pump
Flooring Carpet, Luxury Vinyl, Luxury VinylPlank
Fireplace No
Window Features Insulated Windows,Wood Frames
Appliance Dishwasher, Electric Oven, Electric Range, Electric Water Heater, Disposal, Microwave, Refrigerator, Plumbed For Ice Maker
Laundry Washer Hookup, Electric Dryer Hookup
Exterior
Exterior Feature Deck, Sprinkler/Irrigation
Parking Features Attached, Garage, Driveway, Garage Door Opener
Garage Spaces 1.0
Community Features Common Grounds/Area, Trails/Paths
Utilities Available Electricity Available, Phone Available, Sewer Available, Water Available, Cable Available, Underground Utilities
Water Access Desc Public
Roof Type Architectural,Shingle
Porch Deck
Garage Yes
Building
Lot Description City Lot, Subdivision, Stream/Creek, Sloped, Trees, Wooded
Entry Level One
Foundation Crawlspace
Sewer Public Sewer
Water Public
Architectural Style Patio Home, Ranch
Level or Stories One
Structure Type Brick,Wood Siding
Schools
Elementary Schools Clemson Elem
Middle Schools R.C. Edwards Middle
High Schools D.W. Daniel High
Others
HOA Fee Include Street Lights
Tax ID 4063-05-18-1762
Security Features Smoke Detector(s)






