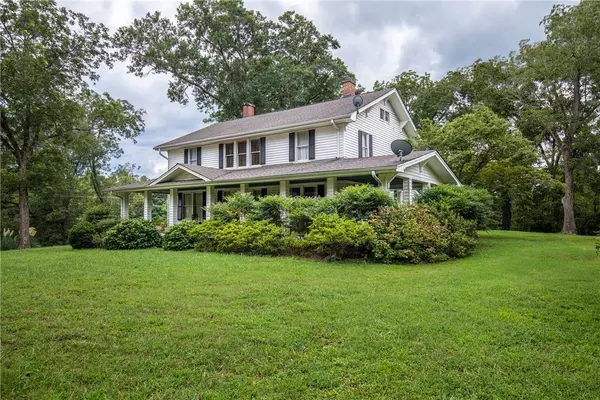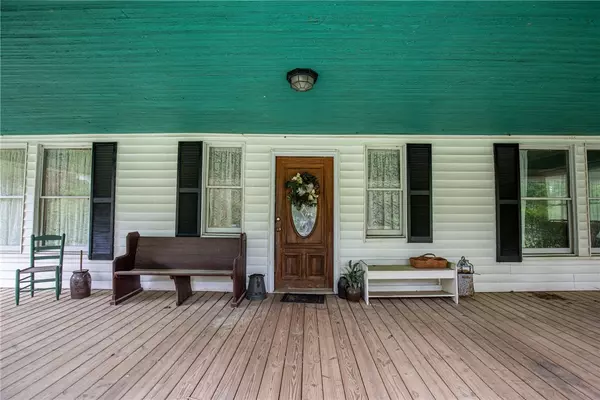$600,000
$625,000
4.0%For more information regarding the value of a property, please contact us for a free consultation.
5502 Old Greenville HWY Liberty, SC 29657
4 Beds
4 Baths
3,500 SqFt
Key Details
Sold Price $600,000
Property Type Single Family Home
Sub Type Single Family Residence
Listing Status Sold
Purchase Type For Sale
Square Footage 3,500 sqft
Price per Sqft $171
MLS Listing ID 20255671
Sold Date 02/20/23
Style Farmhouse
Bedrooms 4
Full Baths 3
Half Baths 1
HOA Y/N No
Abv Grd Liv Area 3,500
Total Fin. Sqft 3500
Property Description
A fantastic opportunity, this home features a character-filled interior and features a formal dining room. Other standout features of house include a wooden staircase and some 9-foot ceilings. Wow your dinner guests in this gorgeous, eat-in kitchen features quartz countertops and a large island. Further strengthening the attractiveness of the home are vintage hardwood floors in the living area. A workshop adds to the utility of this property. The expansive backyard features a shady pergola, gently-rolling lawn, shade trees and Pecan trees. Azalea's and rose bushes add to the beauty of this outdoor paradise. Are you looking for country living at its finest? Ideally located in a peaceful Anderson County setting with a easy commute to Clemson, Easley, Pendleton Greenville and Anderson. A rare opportunity. Schedule your private tour today.
Location
State SC
County Anderson
Area 103-Anderson County, Sc
Rooms
Other Rooms Barn(s)
Basement None, Crawl Space
Main Level Bedrooms 1
Interior
Interior Features Bookcases, Ceiling Fan(s), Fireplace, High Ceilings, Bath in Primary Bedroom, Multiple Primary Suites, Pull Down Attic Stairs, Quartz Counters, Shutters, Tub Shower, Upper Level Primary, Breakfast Area, Workshop
Heating Gas, Heat Pump
Cooling Heat Pump
Flooring Hardwood, Laminate
Fireplaces Type Gas, Gas Log, Multiple, Option
Fireplace Yes
Window Features Blinds,Plantation Shutters,Tilt-In Windows
Appliance Convection Oven, Double Oven, Dishwasher, Electric Oven, Electric Range, Gas Cooktop, Gas Water Heater, Microwave, Refrigerator, Plumbed For Ice Maker
Laundry Washer Hookup, Gas Dryer Hookup
Exterior
Exterior Feature Deck, Porch, Patio
Parking Features Detached Carport, Circular Driveway
Utilities Available Electricity Available, Natural Gas Available, Phone Available, Septic Available, Water Available
Water Access Desc Public
Roof Type Architectural,Shingle
Porch Deck, Front Porch, Patio
Garage No
Building
Lot Description Hardwood Trees, Not In Subdivision, Outside City Limits, Trees, Wooded
Entry Level Two
Foundation Crawlspace
Sewer Septic Tank
Water Public
Architectural Style Farmhouse
Level or Stories Two
Additional Building Barn(s)
Structure Type Vinyl Siding
Schools
Elementary Schools Pendleton Elem
Middle Schools Riverside Middl
High Schools Pendleton High
Others
Tax ID 113-00-06-030
Security Features Security System Leased,Smoke Detector(s)
Financing Cash
Read Less
Want to know what your home might be worth? Contact us for a FREE valuation!

Our team is ready to help you sell your home for the highest possible price ASAP
Bought with Top Guns Realty






