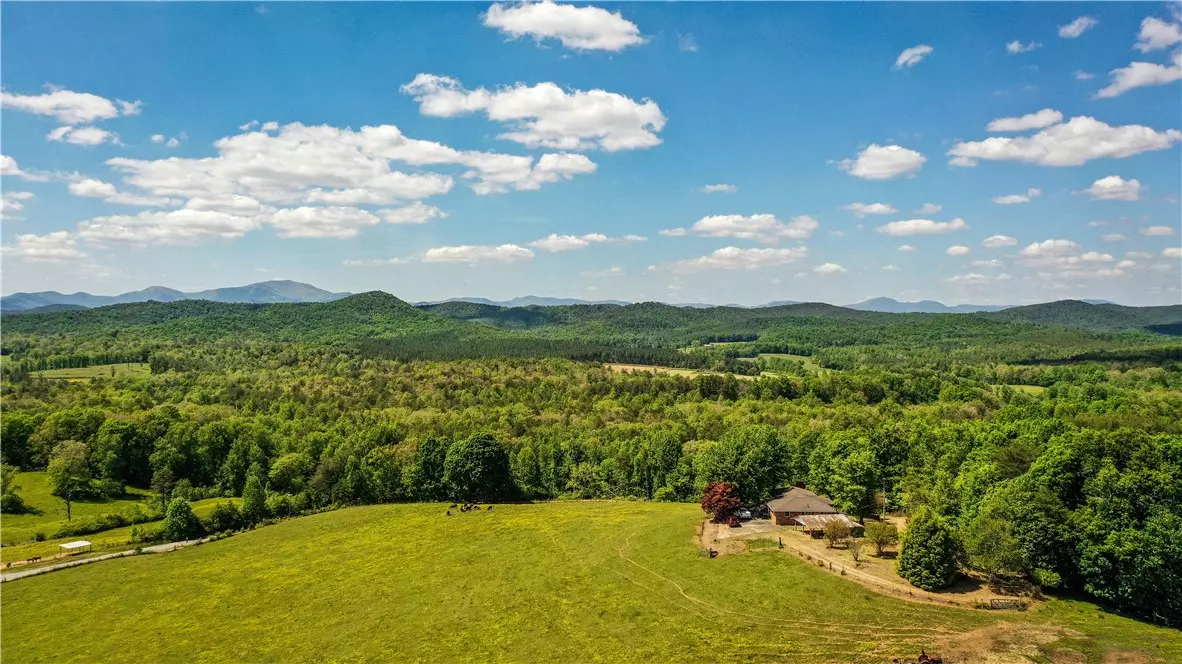$405,000
$365,000
11.0%For more information regarding the value of a property, please contact us for a free consultation.
490 Phillips DR Mountain Rest, SC 29664
3 Beds
2 Baths
2,230 SqFt
Key Details
Sold Price $405,000
Property Type Single Family Home
Sub Type Single Family Residence
Listing Status Sold
Purchase Type For Sale
Square Footage 2,230 sqft
Price per Sqft $181
MLS Listing ID 20240784
Sold Date 05/10/23
Style Ranch
Bedrooms 3
Full Baths 2
HOA Y/N No
Abv Grd Liv Area 2,230
Total Fin. Sqft 2230
Lot Size 0.800 Acres
Acres 0.8
Property Description
If you like looking at majestic Mountain views while having morning coffee or watching evening sunsets while having dinner, then this is the house for you. Perfect as a second home or ideal for someone looking for a house near all things outdoors such as, horseback riding, hiking, canoeing, fishing, camping and hunting. This house located in the Whetstone area of Mountain Rest, SC has one of the most beautiful views in all the area. A must see to realize the awesomeness of this home and the spectacular Mountain Views. Located Five minutes from the Chattooga River there is no other place like this one.Home is being sold with a partial of TM#091-00-03-013 of .8 acres. Up to 5-6 additional acres could be purchased at $10,000 a acre. PICTURES DO NOT JUSTIFY THIS VIEW, IT HAS TO BE SEEN TO BELIEVE!
Location
State SC
County Oconee
Area 202-Oconee County, Sc
Rooms
Basement Unfinished, Crawl Space
Main Level Bedrooms 3
Interior
Interior Features InteriorFeatures
Heating Heat Pump
Cooling Heat Pump
Flooring Hardwood, Vinyl
Fireplace No
Exterior
Parking Features None
View Y/N Yes
View Mountain(s)
Garage No
Building
Lot Description Not In Subdivision, Outside City Limits
Entry Level One
Foundation Basement, Crawlspace
Sewer Septic Tank
Architectural Style Ranch
Level or Stories One
Structure Type Brick
Schools
Elementary Schools James M Brown Elem
Middle Schools Walhalla Middle
High Schools Walhalla High
Others
Tax ID 091-00-03-013/partial
Financing FHA
Read Less
Want to know what your home might be worth? Contact us for a FREE valuation!

Our team is ready to help you sell your home for the highest possible price ASAP
Bought with Allen Tate - Anderson






