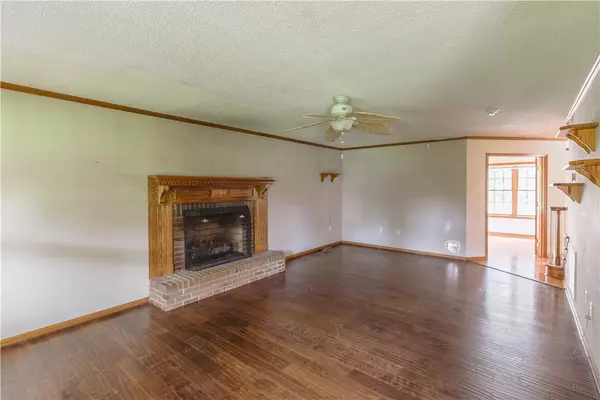$400,000
$420,000
4.8%For more information regarding the value of a property, please contact us for a free consultation.
490 Babb RD Seneca, SC 29678
3 Beds
2 Baths
1,928 SqFt
Key Details
Sold Price $400,000
Property Type Single Family Home
Sub Type Single Family Residence
Listing Status Sold
Purchase Type For Sale
Square Footage 1,928 sqft
Price per Sqft $207
MLS Listing ID 20265539
Sold Date 11/13/23
Style Farmhouse
Bedrooms 3
Full Baths 2
HOA Y/N No
Abv Grd Liv Area 1,928
Total Fin. Sqft 1928
Year Built 1994
Lot Size 3.490 Acres
Acres 3.49
Property Sub-Type Single Family Residence
Property Description
This exceptional home offers a large covered front porch, separate dining room, sunroom, first-floor bedroom and gas log fireplace. An ideal space, the master bedroom is spacious with a walk-in closet. The master bathroom offers two sinks, a separate walk-in shower, walk-in jetted tub, a heat lamp and ceramic-tiled flooring. Further strengthening the attractiveness of the home are well-maintained hardwood floors in the living area. Head outside to the relaxing backyard, which features a gazebo and large deck with a power awning. Perfect for entertaining guests at a summer cookout. Perfectly positioned in a rural farm area. A concrete drive leads to a spacious 2-car attached garage, with a large barn
that sits behind the home. There is also a utility building and RV spot complete with electrical and gas hook-up. If the power is disrupted the partial home generator will keep the lights on. This unique home won't last long. We love this home. You will too. Call today.
Location
State SC
County Oconee
Area 206-Oconee County, Sc
Rooms
Other Rooms Barn(s), Gazebo
Basement None, Crawl Space
Main Level Bedrooms 1
Interior
Interior Features Ceiling Fan(s), Dual Sinks, Fireplace, Jetted Tub, Laminate Countertop, Bath in Primary Bedroom, Separate Shower, Upper Level Primary, Walk-In Closet(s), Walk-In Shower
Heating Central, Gas, Heat Pump
Cooling Central Air, Electric
Flooring Carpet, Ceramic Tile, Hardwood, Laminate, Tile
Fireplaces Type Gas Log
Equipment Satellite Dish
Fireplace Yes
Appliance Dryer, Gas Oven, Gas Range, Gas Water Heater, Refrigerator, Tankless Water Heater, Washer
Laundry Washer Hookup, Sink
Exterior
Exterior Feature Deck, Porch
Parking Features Attached Carport, Driveway
Garage Spaces 2.0
Utilities Available Electricity Available, Propane, Septic Available, Water Available
Water Access Desc Public
Roof Type Architectural,Shingle
Accessibility Low Threshold Shower
Porch Deck, Front Porch
Garage Yes
Building
Lot Description Level, Not In Subdivision, Outside City Limits, Stream/Creek, Trees
Entry Level Two
Foundation Crawlspace
Sewer Septic Tank
Water Public
Architectural Style Farmhouse
Level or Stories Two
Additional Building Barn(s), Gazebo
Structure Type Vinyl Siding
Schools
Elementary Schools Fair-Oak Elem
Middle Schools West Oak Middle
High Schools West Oak High
Others
Tax ID 328-00-02-011
Security Features Security System Owned
Financing Conventional
Read Less
Want to know what your home might be worth? Contact us for a FREE valuation!

Our team is ready to help you sell your home for the highest possible price ASAP
Bought with Chucktown Homes PB Keller Williams





