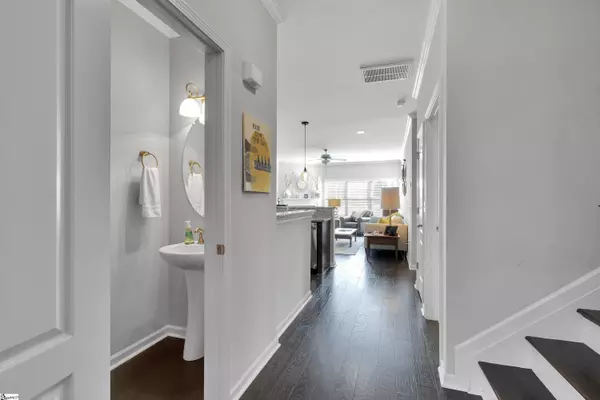$385,000
$390,000
1.3%For more information regarding the value of a property, please contact us for a free consultation.
209 Bay Laurel Way Simpsonville, SC 29681
4 Beds
3 Baths
2,731 SqFt
Key Details
Sold Price $385,000
Property Type Townhouse
Sub Type Townhouse
Listing Status Sold
Purchase Type For Sale
Approx. Sqft 2400-2599
Square Footage 2,731 sqft
Price per Sqft $140
Subdivision The Reserve At Asheton Lakes
MLS Listing ID 1517757
Sold Date 03/27/24
Style Craftsman
Bedrooms 4
Full Baths 2
Half Baths 1
HOA Fees $230/mo
HOA Y/N yes
Year Built 2017
Annual Tax Amount $5,078
Lot Size 3,049 Sqft
Property Description
Move-In ready, flexible floor plan TH located in a highly sought-after school district. This fabulous TH is located in the gated community of Asheton Lakes and boasts a master on the main level, open concept floor plan, and ample outdoor living space. Hardwoods throughout the main living area, recessed lighting, and decorative trim give this home the extra touches one might desire. As you enter you will enter into a large DR to the left that leads to the large kitchen. The kitchen and great room are open to one another providing you with the perfect space to entertain friends and family. The large kitchen boasts granite countertops and stainless appliance package, as well as a peninsula where you can easily seat 4! New microwave and dishwasher. The large windows in the great room allow you to look out over the green space in the back. Cozy up in front of the gas fireplace and read book or binge watch your favorite show! There's access to the large, screened porch from the great room as well. The master suite features a huge walk-in closet and private bath. The master bath has dual sinks, large soaking tub and separate shower. Rounding out the first floor is a powder room for guest, huge walk-in laundry room and several storage closets. The 2nd floor offers lots of flexibility. At the top of the stairs is a large bonus room or bedroom and directly across from that is a loft that could serve as a workout area, office, play area, or quiet reading nook! You'll find 2 other bedrooms that share a full bath along with a flex room that is now being used as a tv room. Because of the flexibility of the 2nd floor you could use the current bonus and flex rooms as additional bedrooms making this a 5 bedroom/2.5 bath home. The options are unlimited! The outdoor living space allows for ample room to grill and eat, as well as the option for a privacy fence should you need one. You will love that this unit backs up to green space that in the spring and summer is alive with color, plus you have enough space for a garden of your own! Asheton Lakes boasts an impressive amenity package including common areas , pool, sidewalks, paths, nhood pond, as well as lawn maintenance. All that is missing is YOU!
Location
State SC
County Greenville
Area 031
Rooms
Basement None
Interior
Interior Features High Ceilings, Ceiling Fan(s), Ceiling Smooth, Tray Ceiling(s), Granite Counters, Open Floorplan, Walk-In Closet(s), Pantry
Heating Natural Gas, Heat Pump
Cooling Central Air
Flooring Carpet, Ceramic Tile, Wood
Fireplaces Number 1
Fireplaces Type Gas Log, Ventless
Fireplace Yes
Appliance Gas Cooktop, Dishwasher, Disposal, Freezer, Free-Standing Gas Range, Self Cleaning Oven, Convection Oven, Refrigerator, Warming Drawer, Microwave, Microwave-Convection, Gas Water Heater
Laundry Sink, 1st Floor, Garage/Storage, Walk-in, Electric Dryer Hookup, Laundry Room
Exterior
Parking Features Attached, Concrete, Key Pad Entry
Garage Spaces 2.0
Community Features Common Areas, Gated, Street Lights, Recreational Path, Pool, Sidewalks, Lawn Maintenance, Landscape Maintenance, Neighborhood Lake/Pond, Cable TV, Walking Trails
Utilities Available Cable Available
Roof Type Architectural
Garage Yes
Building
Lot Description Cul-De-Sac, Sprklr In Grnd-Full Yard
Story 2
Foundation Slab
Sewer Public Sewer
Water Public, Greenville
Architectural Style Craftsman
Schools
Elementary Schools Oakview
Middle Schools Beck
High Schools J. L. Mann
Others
HOA Fee Include Common Area Ins.,Maintenance Structure,Insurance,Maintenance Grounds,Pool,Street Lights,Restrictive Covenants,Yard Irrigation
Read Less
Want to know what your home might be worth? Contact us for a FREE valuation!

Our team is ready to help you sell your home for the highest possible price ASAP
Bought with Century 21 Blackwell & Co. Rea





