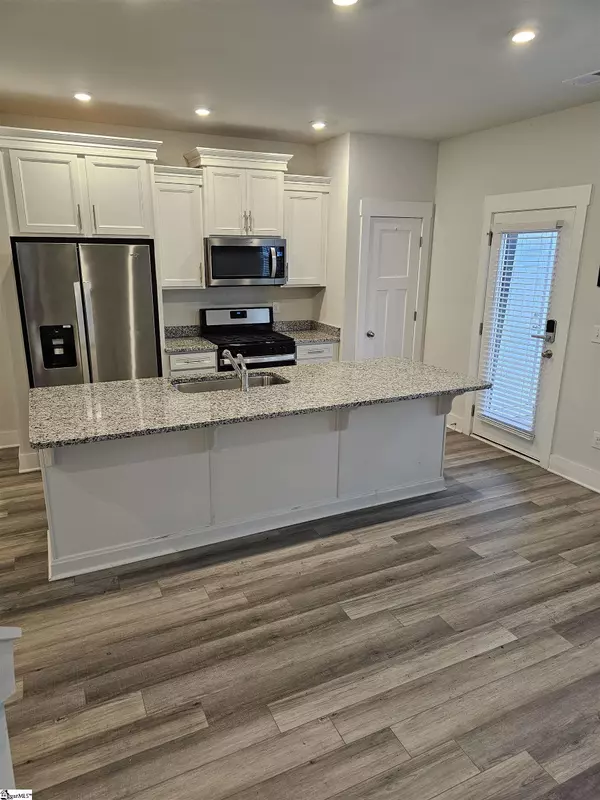$269,000
$269,000
For more information regarding the value of a property, please contact us for a free consultation.
135 Addington Lane Simpsonville, SC 29681
3 Beds
3 Baths
1,570 SqFt
Key Details
Sold Price $269,000
Property Type Townhouse
Sub Type Townhouse
Listing Status Sold
Purchase Type For Sale
Approx. Sqft 1400-1599
Square Footage 1,570 sqft
Price per Sqft $171
Subdivision Lakeview Chase Townes
MLS Listing ID 1515921
Sold Date 06/14/24
Style Craftsman
Bedrooms 3
Full Baths 2
Half Baths 1
HOA Fees $110/mo
HOA Y/N yes
Year Built 2022
Annual Tax Amount $1,732
Lot Dimensions 25 x 96 x 25 x 97
Property Description
Great Location. This townhome is in like new condition Location minutes from I-385, historic Simpsonville, Fountain Inn and all the retail/dining on Fairview road! END UNIT!! Open floor plan floor with natural light. and windows on 3 sides of the house. 9 Foot ceilings and staggered height cabinets, with a gourmet island and Granite counter tops, that seats 4 includes stainless steel appliances, Refrigerator, gas cooktop and stove, oven, dishwasher, Microwave, washer and Dryer. This 3BR/2.5BA has upstairs spacious bedrooms, huge windows, sparkling bathrooms and a walk in shower that includes dual sinks with bright lighting in the Master Bedroom! A Must see!!
Location
State SC
County Greenville
Area 032
Rooms
Basement None
Interior
Interior Features High Ceilings, Ceiling Smooth, Granite Counters, Open Floorplan, Walk-In Closet(s), Pantry
Heating Forced Air, Natural Gas
Cooling Central Air, Electric
Flooring Carpet, Vinyl
Fireplaces Type None
Fireplace Yes
Appliance Gas Cooktop, Disposal, Refrigerator, Gas Oven, Electric Water Heater
Laundry Laundry Closet
Exterior
Parking Features Attached, Paved
Garage Spaces 1.0
Community Features Common Areas, Street Lights, Lawn Maintenance
Utilities Available Underground Utilities, Cable Available
Roof Type Architectural
Garage Yes
Building
Lot Description Sprklr In Grnd-Full Yard
Story 2
Foundation Slab
Sewer Public Sewer
Water Public
Architectural Style Craftsman
Schools
Elementary Schools Bryson
Middle Schools Bryson
High Schools Hillcrest
Others
HOA Fee Include By-Laws,Common Area Ins.,Maintenance Structure,Insurance,Maintenance Grounds,Restrictive Covenants,Street Lights
Read Less
Want to know what your home might be worth? Contact us for a FREE valuation!

Our team is ready to help you sell your home for the highest possible price ASAP
Bought with NextHome Real Estate Solutions





