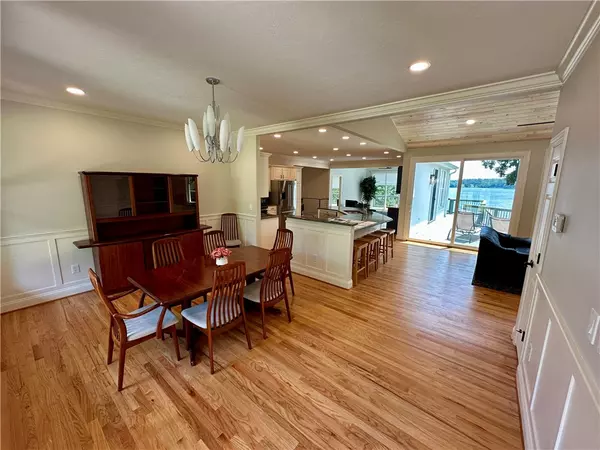$1,599,000
$1,599,000
For more information regarding the value of a property, please contact us for a free consultation.
302 S Tradewind WAY Seneca, SC 29672
5 Beds
3 Baths
2,840 SqFt
Key Details
Sold Price $1,599,000
Property Type Single Family Home
Sub Type Single Family Residence
Listing Status Sold
Purchase Type For Sale
Square Footage 2,840 sqft
Price per Sqft $563
Subdivision Southwind Bay
MLS Listing ID 20272714
Sold Date 07/30/24
Style Traditional
Bedrooms 5
Full Baths 3
HOA Fees $63/ann
HOA Y/N Yes
Abv Grd Liv Area 2,840
Total Fin. Sqft 2840
Year Built 2002
Tax Year 2023
Lot Size 0.800 Acres
Acres 0.8
Property Description
Presenting a completely renovated 5 bedroom, 3 full bath residence in the highly desirable Crescent community of Southwind Bay. Located on a quiet cul-de-sac, this gently sloping lot has breathtaking lake views. Additionally, the property features a flat concrete drive and a spacious two-car garage.
As you step through the large glass front door, you are greeted by the expansive living area with large French doors that open to reveal the stunning lake views. The open floor plan encompasses the dining room, kitchen, and living room, all adorned with new hardwood floors throughout. Enjoy the added bonus of a sunroom off the kitchen, providing easy access to the exterior and unobstructed lake views. For outdoor entertaining, a large wood deck spans the length of the home along the lakeside, offering the perfect vantage point to take in the beautiful surroundings.
On the main level, you will find four spacious bedrooms, including a primary suite with wood flooring, private deck access, and a full ensuite bath. This luxurious primary bath features tile floors, a granite double sink vanity, a spectacular new walk-in tile shower with multiple shower heads, and a large walk-in closet with a custom closet system. Also, located on the main level is a laundry room, complete with a new washer and dryer, cabinet storage, a sink, and shelving.
Upstairs, above the garage, a versatile bonus room awaits, ready to fulfill your unique needs. The walkout basement provides easy access to the backyard and lake level, and also features a large in-law suite with a full bath, walk-in shower, spacious closet, and of course, stunning lake views. Step outside to discover the beautiful rock steps leading down to a grassy, gently sloping backyard that grants direct access to the lakeshore - a rare find on Lake Keowee. A flagstone path guides you to the flagstone patio, perfect for indulging in some lakeside relaxation. This area is perfect to build a fire pit or outdoor kitchen.
No lakefront property is complete without a private covered dock, and this one does not disappoint. With a boat lift, electrical, and deep water, you can easily access Lake Keowee at your leisure.
Fiber to home internet is available. And for added convenience, the home also comes equipped with a whole home generator and under deck “lake toy” storage.
Located on the south side of the lake, this incredible property is in close proximity to Seneca, Clemson, Greenville, numerous dining and shopping options, the popular Tikihut, Lake Keowee Marina, and much more. Don't miss out on the opportunity to call this picturesque dream home your own.
Location
State SC
County Oconee
Community Water Access
Area 205-Oconee County, Sc
Body of Water Keowee
Rooms
Basement Daylight, Full, Finished, Heated, Interior Entry, Walk-Out Access, Crawl Space
Main Level Bedrooms 3
Interior
Interior Features Wet Bar, Tray Ceiling(s), Ceiling Fan(s), Dual Sinks, Fireplace, Granite Counters, High Ceilings, Bath in Primary Bedroom, Pull Down Attic Stairs, Smooth Ceilings, Shower Only, Separate Shower, Upper Level Primary, Vaulted Ceiling(s), Walk-In Closet(s), Walk-In Shower, Breakfast Area, Separate/Formal Living Room, In-Law Floorplan
Heating Heat Pump, Multiple Heating Units
Cooling Heat Pump
Flooring Hardwood, Tile
Fireplace Yes
Window Features Blinds,Insulated Windows,Vinyl
Appliance Dryer, Dishwasher, Electric Oven, Electric Range, Electric Water Heater, Microwave, Refrigerator, Smooth Cooktop, Washer
Laundry Washer Hookup, Electric Dryer Hookup
Exterior
Exterior Feature Deck, Sprinkler/Irrigation, Porch
Parking Features Attached, Garage, Driveway, Garage Door Opener
Garage Spaces 2.0
Community Features Water Access
Utilities Available Cable Available, Electricity Available, Natural Gas Available, Phone Available, Septic Available, Underground Utilities, Water Available
Waterfront Description Boat Dock/Slip,Water Access,Waterfront
View Y/N Yes
Water Access Desc Public
View Water
Roof Type Architectural,Shingle
Accessibility Low Threshold Shower
Porch Deck, Front Porch
Garage Yes
Building
Lot Description Outside City Limits, Subdivision, Sloped, Views, Waterfront
Entry Level Three Or More
Foundation Crawlspace, Basement
Sewer Septic Tank
Water Public
Architectural Style Traditional
Level or Stories Three Or More
Structure Type Brick
Schools
Elementary Schools Keowee Elem
Middle Schools Walhalla Middle
High Schools Walhalla High
Others
HOA Fee Include Street Lights
Tax ID 193-10-01-028
Membership Fee Required 763.0
Financing Conventional
Read Less
Want to know what your home might be worth? Contact us for a FREE valuation!

Our team is ready to help you sell your home for the highest possible price ASAP
Bought with Coldwell Banker Caine/Williams






